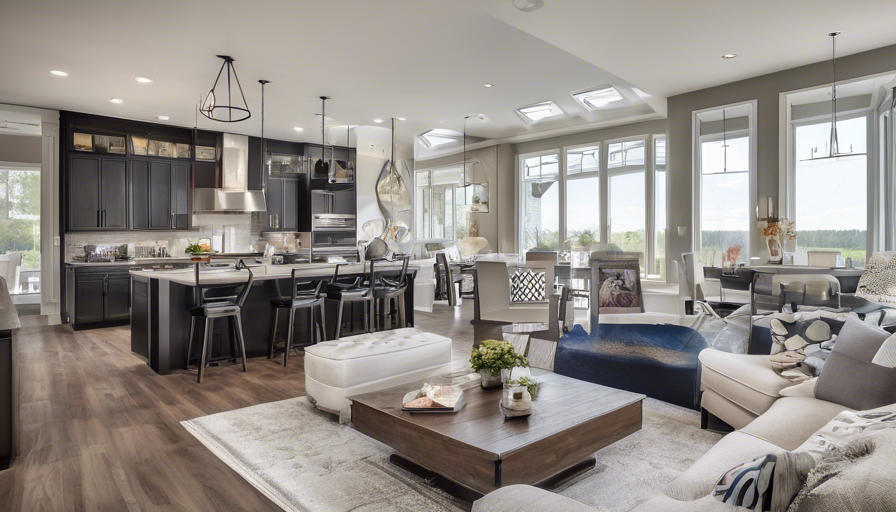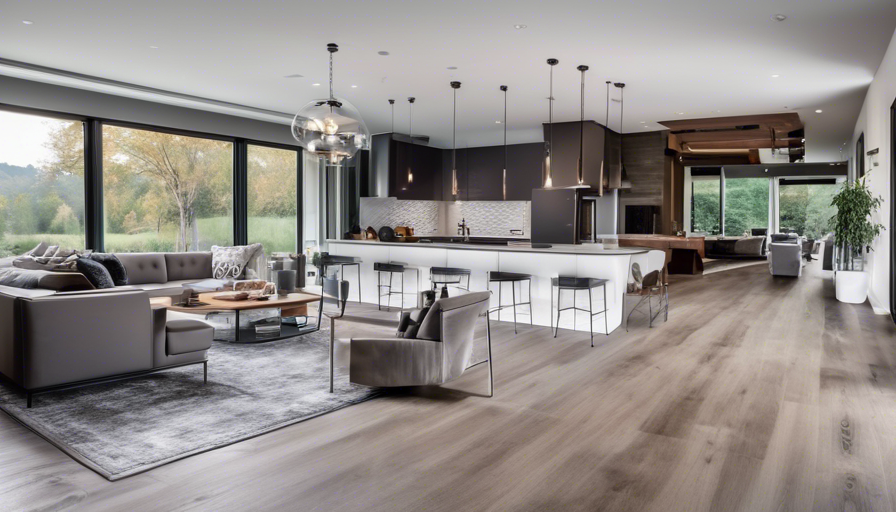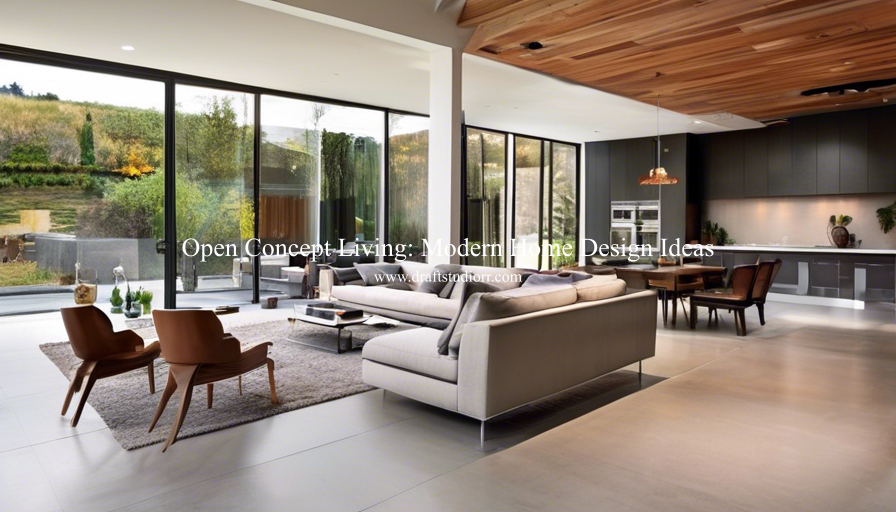Open Concept Living: Modern Home Design Ideas
Open concept living has become increasingly popular in recent years, and for good reason. This design style offers a sense of spaciousness, fluidity, and connection, transforming the way we live and interact with our homes. But with the rise in popularity, comes the question of how to best implement this design style to create a truly functional and aesthetically pleasing space.
This article will delve into the world of open concept living, exploring modern home design ideas and tips for creating a harmonious and inviting space. We will cover everything from choosing the right furniture to incorporating unique architectural elements, helping you transform your home into a haven of modern style and functionality.
Understanding the Concept

Open concept living refers to the removal of walls and traditional room dividers, creating a seamless flow between different areas of the home. This can encompass spaces like the living room, kitchen, dining area, and even a home office, all blending seamlessly into one cohesive space. The lack of physical barriers creates a sense of ope nness, maximizing natural light and visual flow while fostering a sense of togetherness and connection.
nness, maximizing natural light and visual flow while fostering a sense of togetherness and connection.
The Benefits of Open Concept Living
Beyond its aesthetic appeal, open concept living offers several practical benefits:
- Maximizes Space: Eliminating walls allows for a more efficient use of square footage, especially in smaller homes.
- Increased Natural Light: With fewer obstructions, natural light can penetrate deeper into the space, creating a brighter and more inviting atmosphere.
- Enhanced Social Interaction: Open concept designs encourage conversation and interaction, making it ideal for families and entertaining guests.
- Flexibility and Adaptability: The open layout allows for greater flexibility in arranging furniture and creating designated zones within the space.
Considerations for Open Concept Living
While open concept living offers numerous benefits, there are also some considerations to keep in mind:
- Privacy: Without traditional walls, maintaining privacy can be a challenge. Consider using strategically placed furniture, screens, or room dividers to create designated areas for privacy.
- Noise: The open layout can amplify noise levels, especially if you have a large family or often entertain guests. Consider using sound-absorbing materials, carpets, or rugs to mitigate noise.
- Visual Clutter: The open layout can highlight clutter, making it crucial to maintain a tidy and organized space. Consider incorporating storage solutions to keep items concealed and ensure a clean aesthetic.
Creating a Harmonious Open Concept Layout
Designing a successful open concept space requires a thoughtful approach to balance functionality with aesthetics. Here are some key elements to consider:
- Unified Flooring: Maintaining a consistent flooring throughout the open space creates a sense of continuity and visual flow. Consider using the same flooring material or similar colors and textures to create a cohesive look.
- Defined Zones: While walls are absent, creating distinct zones for different functions is crucial. You can achieve this using furniture placement, area rugs, changes in flooring, or unique lighting.
- Strategic Furniture Placement: Carefully consider the placement of furniture to create a comfortable and functional flow through the space. Choose pieces that complement the overall design while maximizing space efficiency.
- Color Palette and Lighting: A well-chosen color palette and lighting plan can further define zones and create a cohesive atmosphere. Use lighter colors to make the space feel larger and brighter, and incorporate accent colors to add interest and personality.
Incorporating Architectural Elements
Architectural elements can elevate an open concept space and add a touch of sophistication. Consider:
- Architectural Beams: Exposed beams can add visual interest and delineate zones within the open layout. They can also create a cozy and intimate atmosphere.
- Vaulted Ceilings: Vaulted ceilings add a sense of grandeur and openness to th
 e space, maximizing natural light and creating a dramatic focal point.
e space, maximizing natural light and creating a dramatic focal point. - Fireplaces: A fireplace can serve as a focal point and add warmth to the open space. Consider a modern fireplace design with clean lines and minimalist aesthetics.
Modern Design Trends in Open Concept Living
Open concept living is constantly evolving, incorporating new design trends and modern aesthetics. Here are some trending ideas to inspire your design:
- Minimalism: Minimalism embraces simplicity and functionality, using clean lines, neutral colors, and limited decorative elements to create a serene and uncluttered space.
- Industrial Chic: This style combines reclaimed materials, exposed brick, and metal accents to create a raw and edgy atmosphere. It's often paired with vintage furniture and industrial lighting fixtures.
- Scandinavian Minimalism: This style emphasizes light, airy spaces with a focus on functionality, natural materials, and a muted color palette.
- Bohemian Chic: This style embraces eclecticism and warmth, com
 bining bold patterns, textures, and unique statement pieces to create a vibrant and inviting space.
bining bold patterns, textures, and unique statement pieces to create a vibrant and inviting space.
Open Concept Living for Every Lifestyle
Whether you have a small apartment or a sprawling home, open concept living can be adapted to suit your needs and lifestyle. For smaller spaces, utilize multi-functional furniture and utilize vertical space with shelving and cabinets. For larger homes, embrace expansive layouts with dedicated zones for different activities.
Conclusion
Open concept living offers a contemporary and functional approach to modern home design. By embracing the principles of open flow, strategic furniture placement, and incorporating architectural elements, you can create a space that is both visually appealing and functional.
Remember, the key to successful open concept living is finding a balance between functionality, aesthetics, and your personal style. Consider your lifestyle, preferences, and the overall flow of your home when designing your open concept space.


